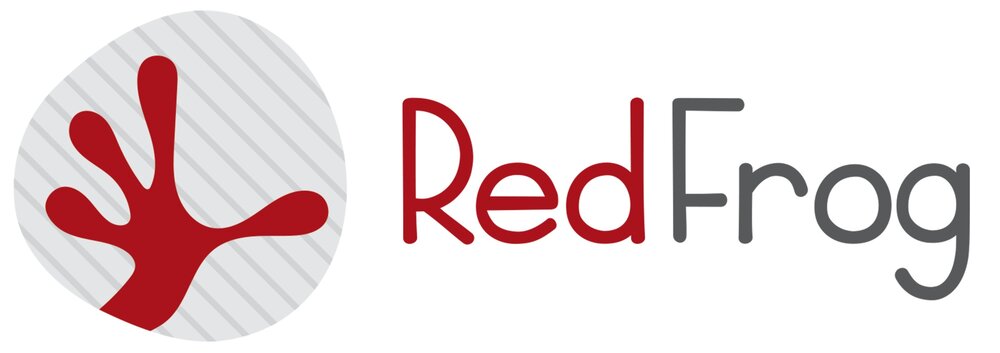Designing a rental property differs from designing your home. When you are designing your home, you can decorate it to your taste. But this is not the case with your rental property. Here, you cannot read the minds of your prospective tenants to know their preferences and you can not project your taste on them.
Most tenants choose a particular rental property over the other because of the interior design. This is because your potential tenants will first imagine themselves in the rental properties and determine if it will be appealing to them, explains Real Canadian Management. Your prospective tenants will survey to know if their furniture will match with the design of your rental property.
Because of this, you should choose a neutral backdrop so that your potential tenants can envision themselves in your rental property. Below are some design principles for every rental property:
1. Use neutral colors
If you want to increase the lifespan of your chosen design schemes, then you should consider using a neutral accent and clean material. Avoid the temptation of using trending hot paint colors on your rental property. This is not an opportunity to experiment with designs.
Light neutral colors allow all your protective tenants to visualize themselves in the property. No matter the color of their furniture, the neutral colors in your home can accommodate them. Your potential tenants will notice that their furniture wouldn't look odd in your property.
Subtle accents, natural elements, and white paints are an excellent choice to use for your interior decor. You can also make use of natural lights and plants where possible.
2. Keep it simple
Always keep your design beautiful and straightforward when you are designing your rental property. This is because the decor is for your prospective tenants to picture themselves living in the house. Your choices may not be the same as that of your potential tenants, and you are not sure if they will loathe it if you personalize the rental property.
Don't be tempted to spice up the room with so many details because too much of it can clutter to their judgment. Apart from making the rooms appear smaller if the details are many, your tenants will not be able to visualize their furniture in your rental property.
Extraneous details such as books, collectibles, candles, vases, and other miscellaneous accents should be kept at a minimum to avoid clutter.
3. Avoid the temptation of using only one design
Do not use only one pattern of design in your rental property, this is because not all your prospective renters will have the same decor preferences. If you are using a single decor that doesn't match with what your potential tenant has in mind, it will be a turn-off.
However, if you have several designs, some of them may appeal to your prospective tenants. Your design should also be the type that is easy to flip if you need to make changes. This way, you can make alterations to match your tenant's preferences.
4. Maximize the storage space of your rental property
Tenants prefer to have enough storage space for their properties. There are a lot of creative ideas to increase the storage space of your rental property. Your kitchen should have sufficient storage space to accommodate appliances, glasses, dishware, and the food items of your tenants.
You can maximize the storage space with smart storage options such as pull-out baskets, built-in cutlery organizers, and slim-but-tall cabinets.
5. Maximize different light options
Your rental property needs to have adequate lighting. Ensure that there is a lot of room for natural light by opening the blinds and curtains when showing your potential tenants around the property.
If the natural light is not enough, use other creative options to brighten your rental property. Stage the property with table lamps and floor lamps. Dangling lights are an excellent option for the kitchen.
In a nutshell: Design Principles for Every Rental Property
Designing your rental property is not the same as designing your home. This is because you do not know the preference of your prospective tenants, and you can not impose your taste on them.
It is difficult to know what appeals to your potential tenants or the design patterns that they will prefer. Before tenants rent a property, they will first imagine themselves in the rental properties and check if it will appeal to them.
But there are ways that you can design your rental property so that it will look appealing to all your prospective tenants. Below are some design principles for every rental property.
· Use neutral colors
· Keep everything simple
· Avoid the temptation of using only one design
· Maximize the storage space of your rental property
· Maximize different light options
Finally, you can employ professionals' services to assist you in designing your rental property such that it will be impressive to all your prospective tenants.
Written in collaboration with Real Canadian Management.
































